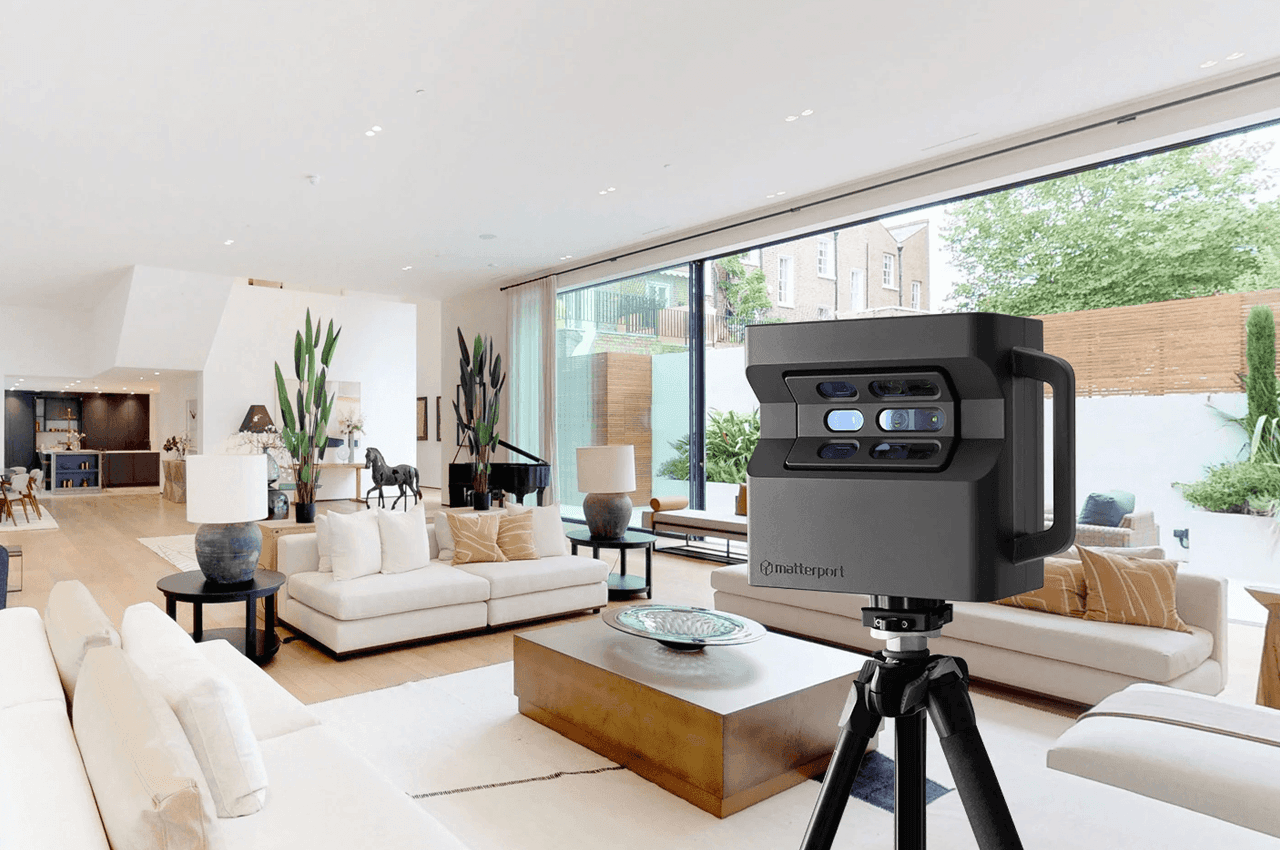What the Service Entails
Aid buyers in understanding property layout and flow, offering valuable insights without high costs. They're a quick, reliable way to start design discussions, simplify visualizations, and enhance communication with clients. Floor plans can be rendered, texturized, and furnished for easier comprehension and greater appeal.
Who This Is For?
2D floor plans are for buyers who want a clear layout view to make informed decisions. They're ideal for agents, sellers, developers, and architects who want to increase audience comprehension and or obtain existing as built information.
Why Include Floor Plans?
Listings with floor plans see 52% more buyer interest and help buyers visualize how the property fits their needs. A clear floor plan allows them to imagine their furniture, family, and lifestyle in the space.
Benefits of This Service
Clear Visuals
Assist in understanding a property's layout.
Boost Buyer Confidence
Accurate floor plans provide clarity, encouraging serious inquires.
Simplified Planning
Buyers can better plan their move-in and allocate space requirements easier.
Useful for BIM
In combination with 3D data, 2D floor plans offer assistance in modeling as built conditions.








